Information
Prime – Emerald Park (Stage 4)
Prime is Stage 4 of the Emerald Park masterplan of the former Email industrial site that is situated on the western side of Joynton Avenue, between O’Dea Avenue and McPherson Lane, which includes a major privately funded public park at the southern end – an extension of Mary O’Brien Reserve. It defines the boundary with Joynton Avenue and the eastern edge of the central communal courtyard. The project was developed by Cronos Corporation and built by Waterside Constructions.
The building form responds to its context by defining Joynton Avenue with a generous 12m setback for a boardwalk and expansion of the canopy of the mature Port Jackson fig trees. The floor plate has been designed with a clear definition of dwellings from vertical circulation to ensure efficient and affordable dwelling layouts and reduce the visual impact of the building forms. The building has a range of apartment types and sizes to cater to a variety of lifestyles. Prime and its companion Grande have similar internal configuration and coupling of two storey cross-over and compact layouts, the buildings have been sited with opposing orientations to increase the diversity of the extended elevations, maximise solar access and outlook, and avoid overshadowing of living areas from the taller building to the northern edge of the courtyard.
The western elevation is marked by ‘sun catchers’, or projecting ‘C’ shaped balconies of the compact dwellings, alternating horizontally with the regular living area balconies of ‘cross-over’ dwellings. The living areas of the ‘sun catchers’ are screened from the harsh western sun with sliding aluminium shutters and the bedrooms are shaded with vertical aluminium louvre blades. The external expression of the eastern elevation that primarily comprises bedrooms, has a simpler horizontal appearance with alternating bands of expressed precast concrete blades and concrete ledges. Bold and warm colours, that reflect the sun and tree trunks have been added to the projecting precast blades to provide detail to an elevation that is below the shaded canopy of the trees and so that the elevations can be read through the canopy from the street.
Vertical circulation cores and glazed entry lobbies are clearly expressed at the ends of the building and are accessed from a new boardwalk which runs parallel to the footway along Joynton Avenue. A corner forecourt and glazed shop has been located at the ground level, adjacent to Mary O’Brien Reserve. A primary pedestrian pathway is located between the buildings to provide access to the central courtyard where windows have been splayed and alternated on side elevations to provide outlook to the street and courtyard while maximising visual privacy between buildings.
Data
Location: 13 Joynton Avenue, Zetland, Sydney, Australia
Client: Cronos Corporation Pty Ltd.
Builder: Waterside Constructions Pty Ltd.
Site area: 6.650 sqm (approx 25,000 sqm total site masterplan),
Floor area: 16,509 sqm (2.0:1) (approx. 50,000 sqm total site masterplan)
Date: 2013-2015
Status: Completed
Collaborators: Northrop Engineers
Photography: Brett Boardman
images
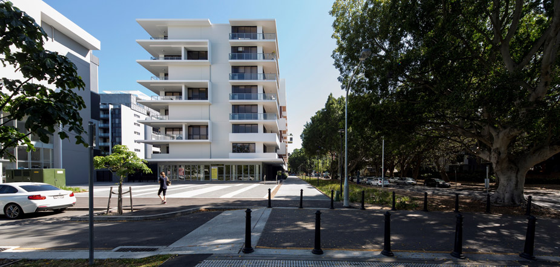
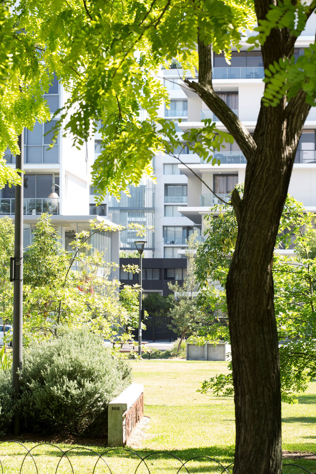
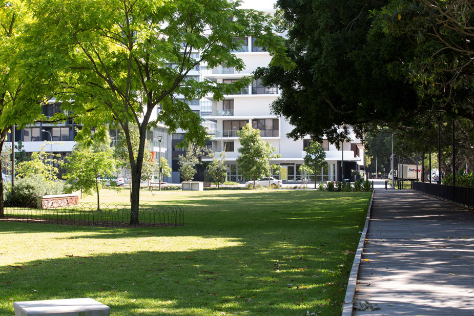
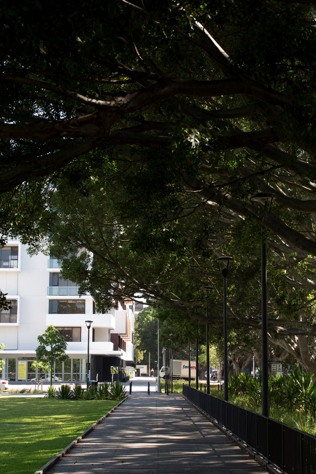
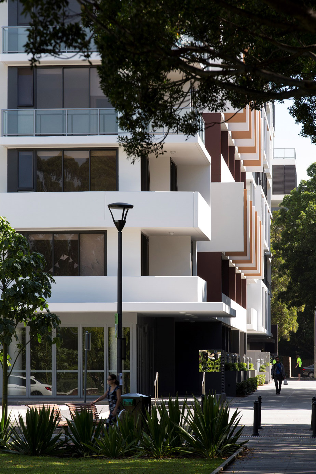
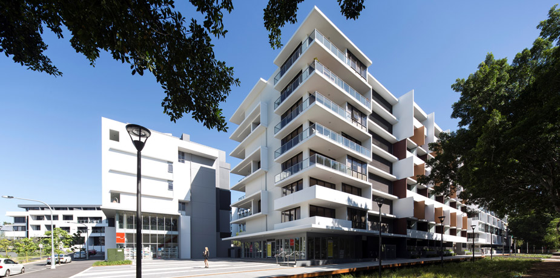
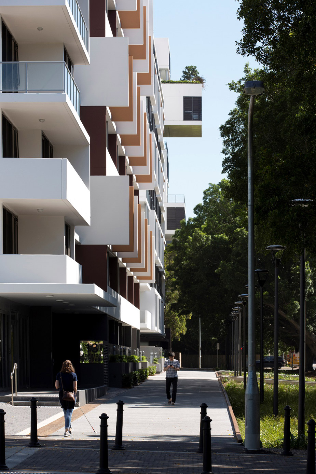
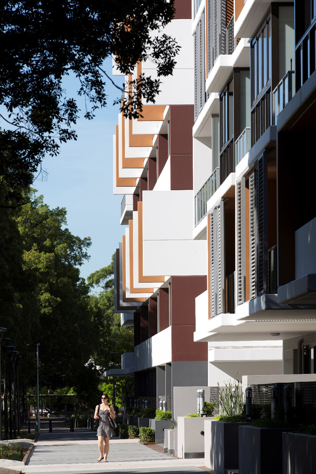
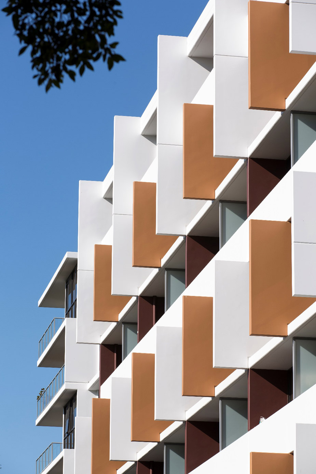
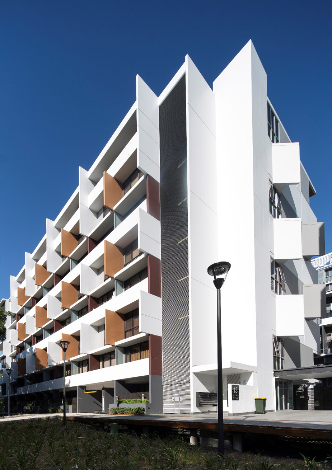
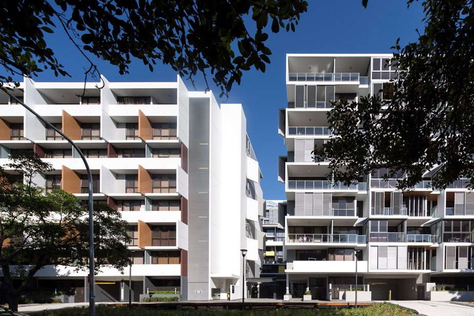
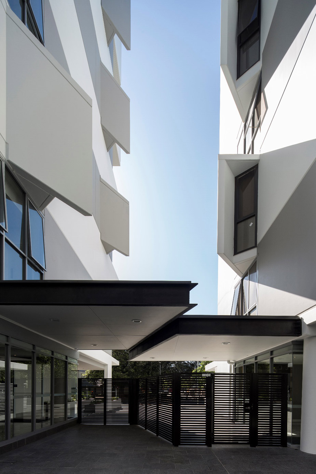
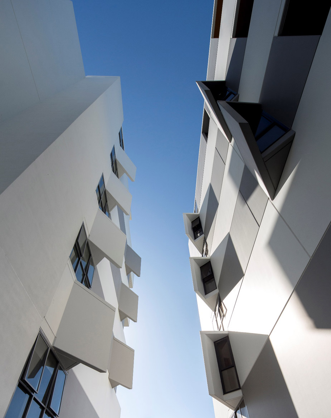
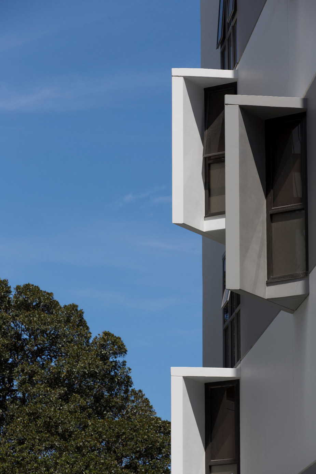
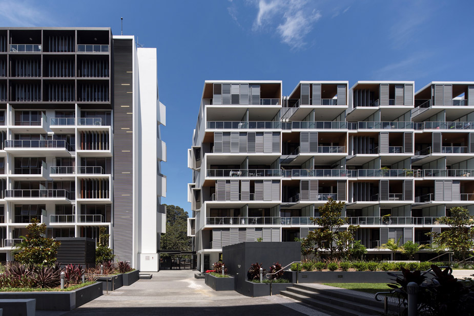
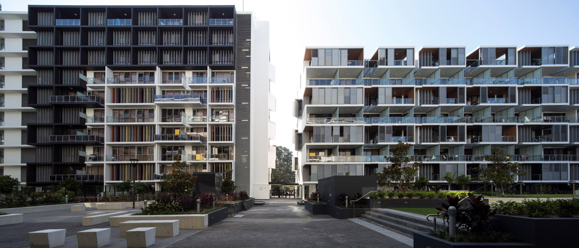
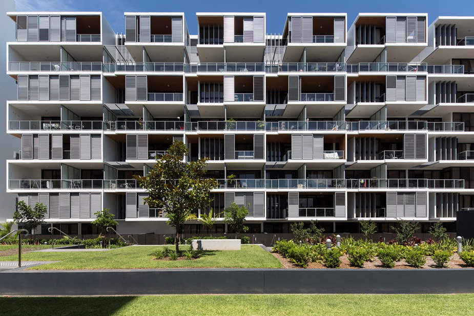
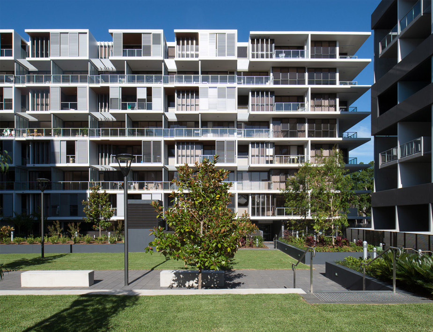
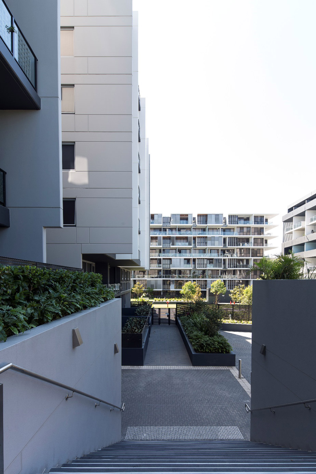
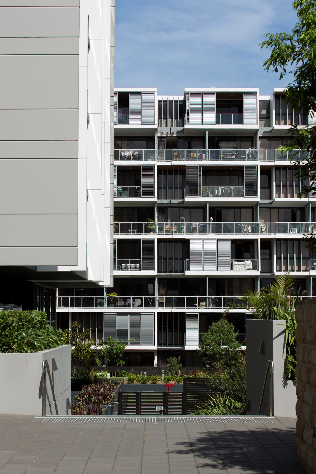
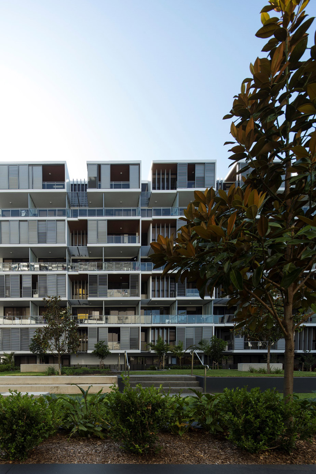
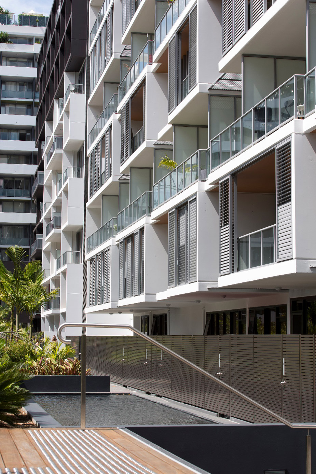
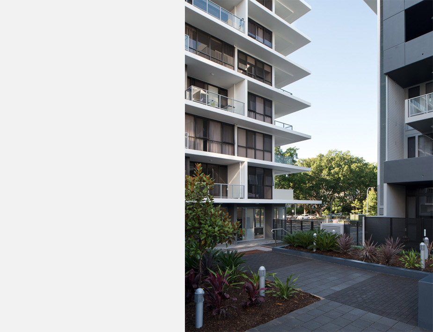
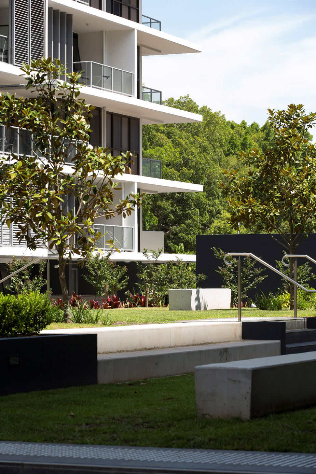
drawing
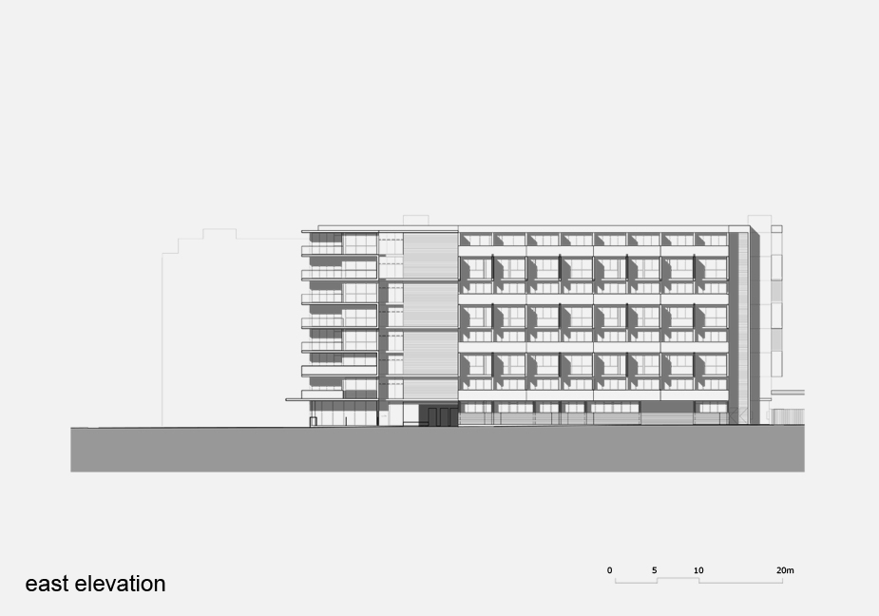
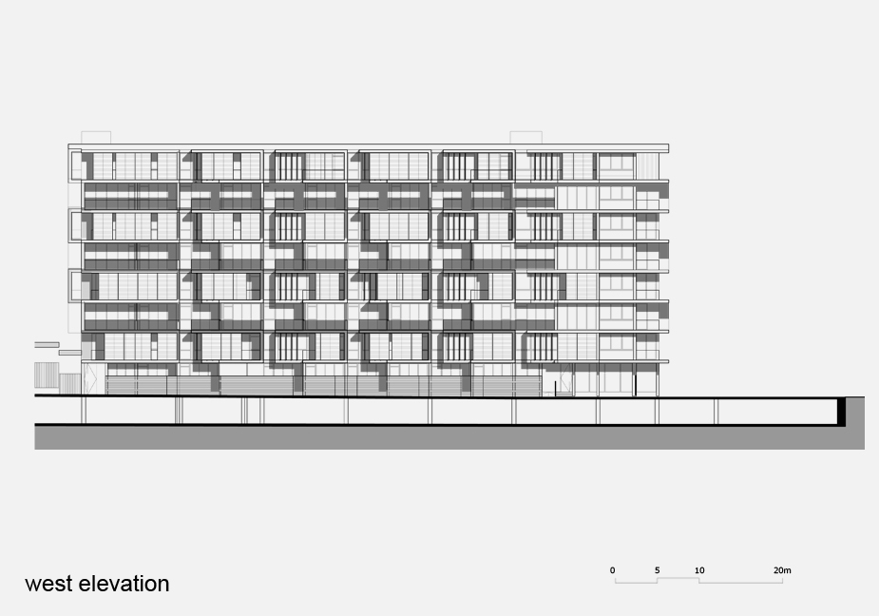
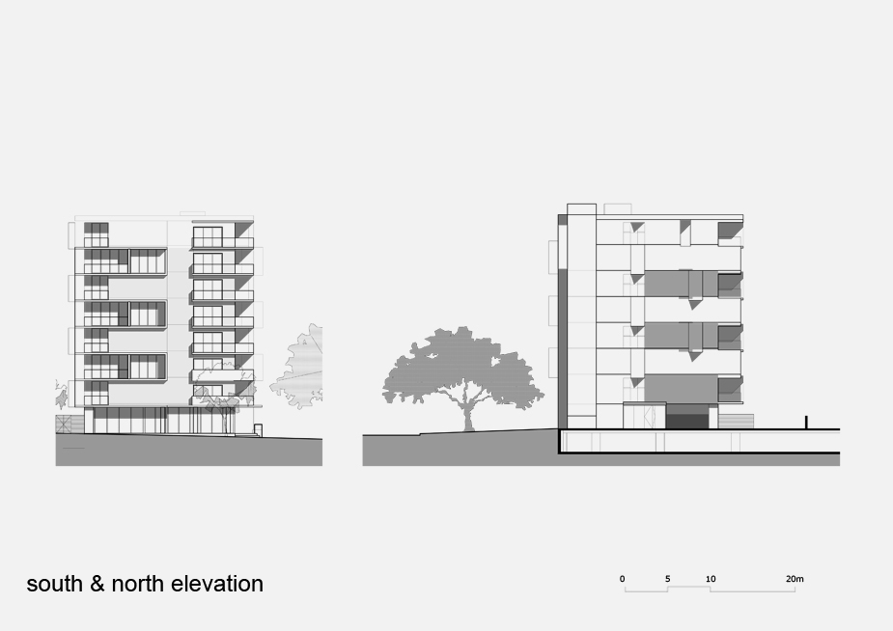
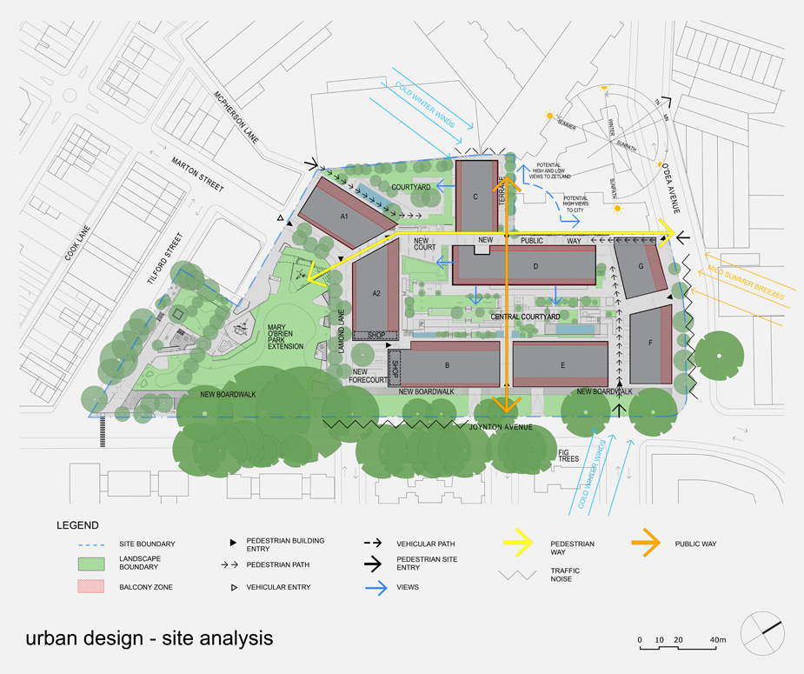
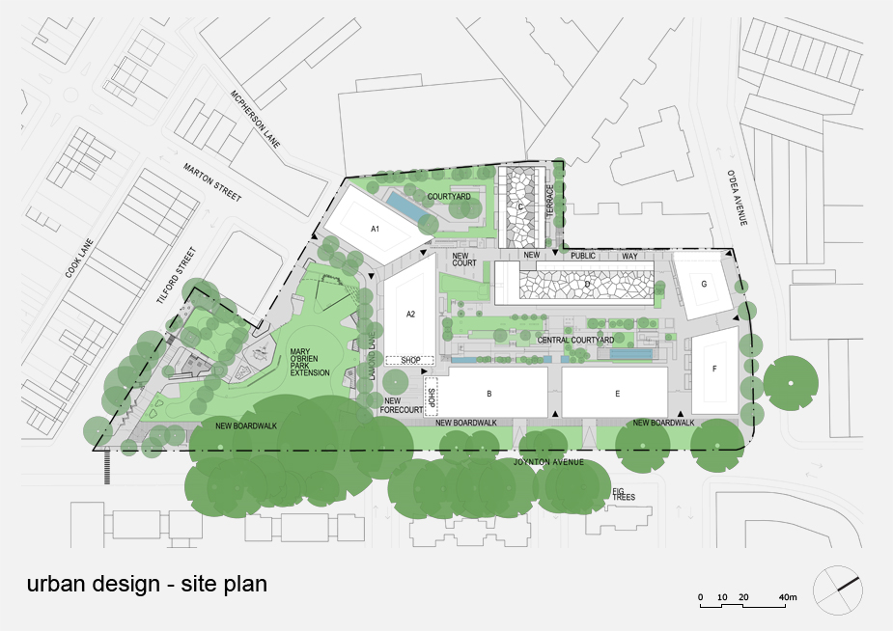
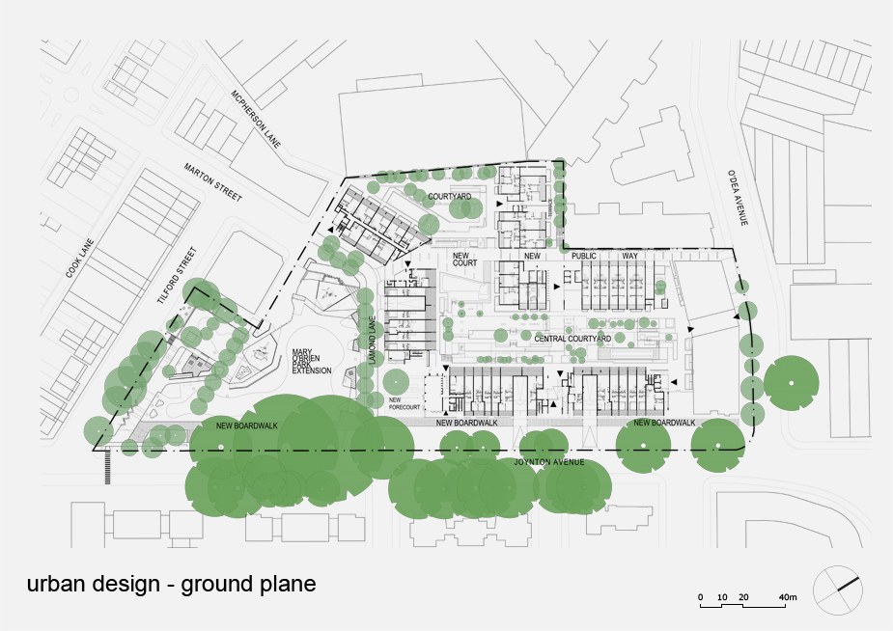
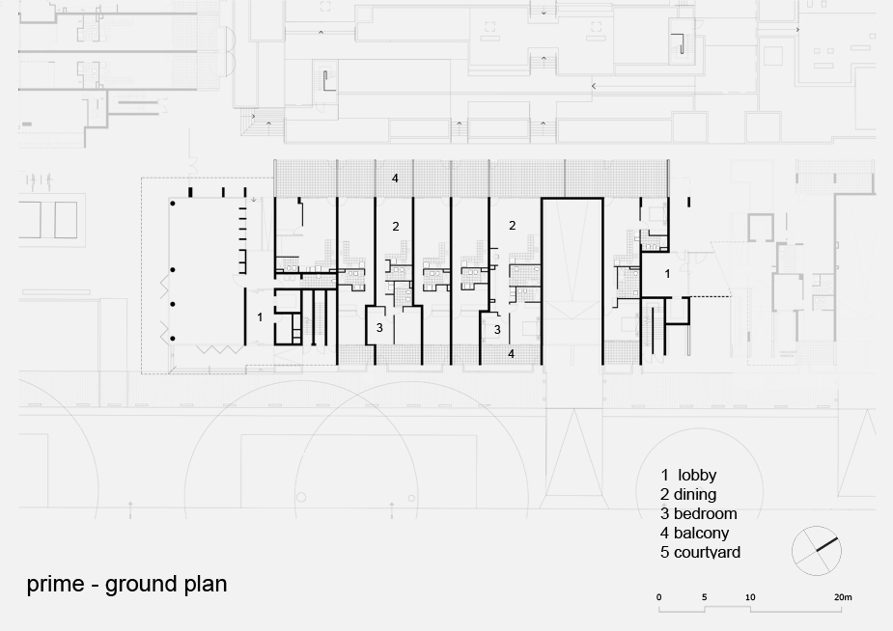
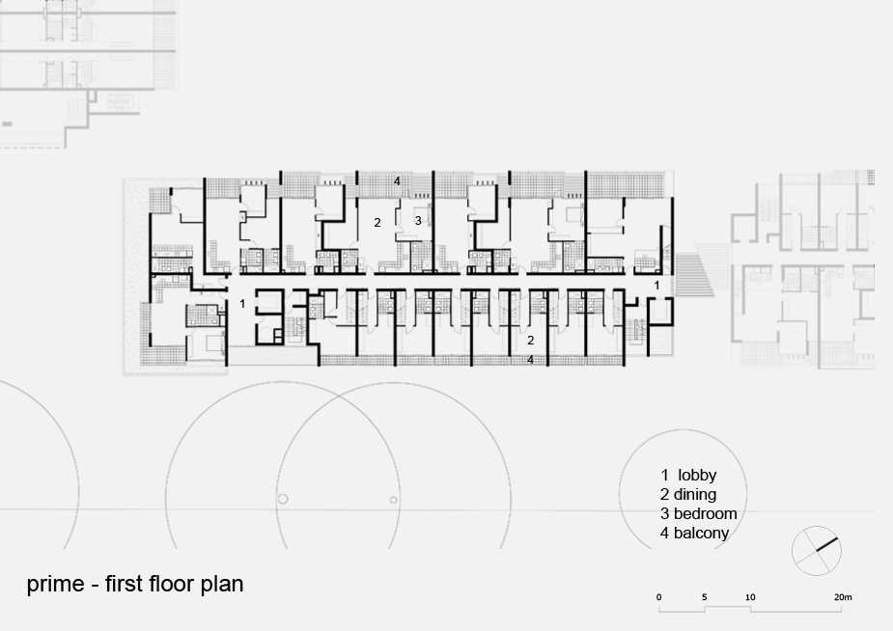
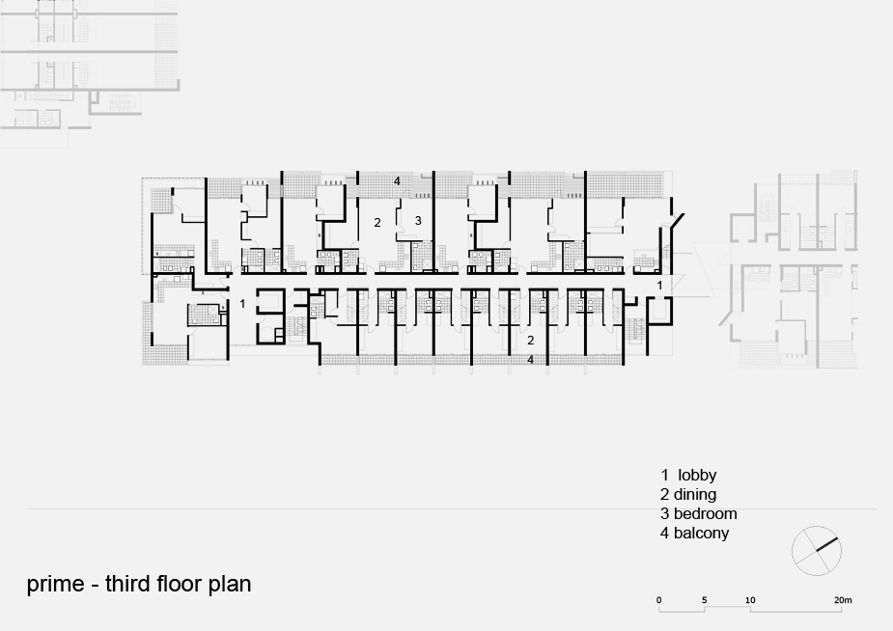
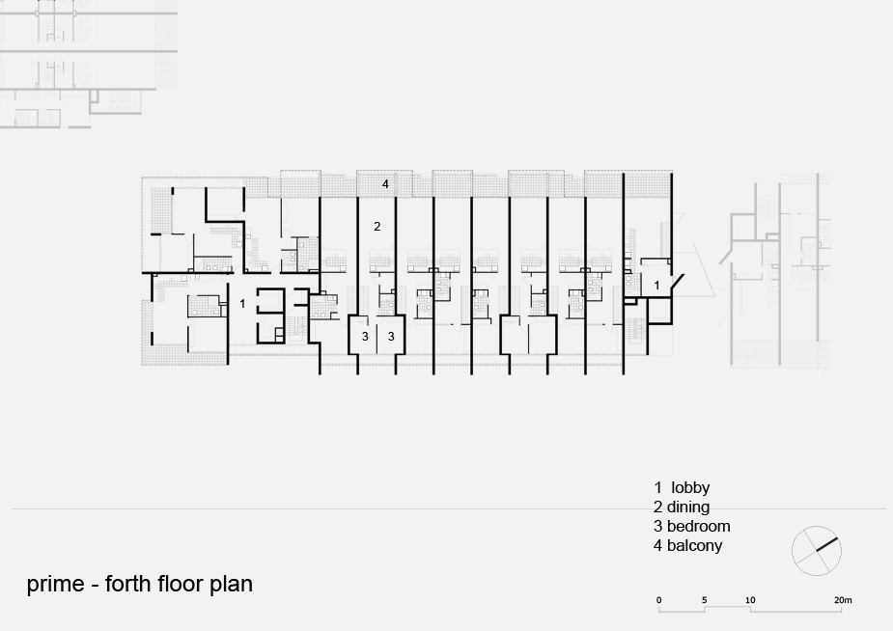
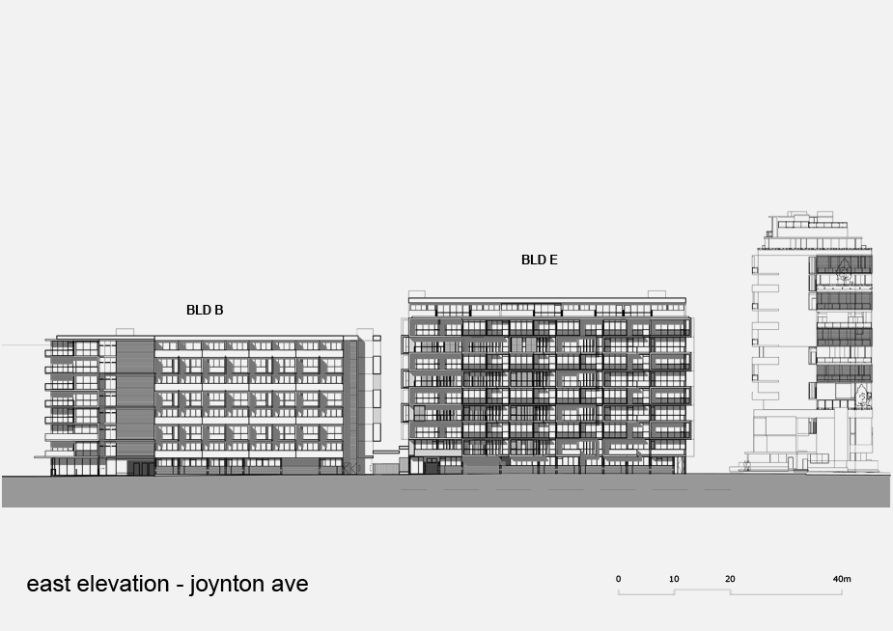
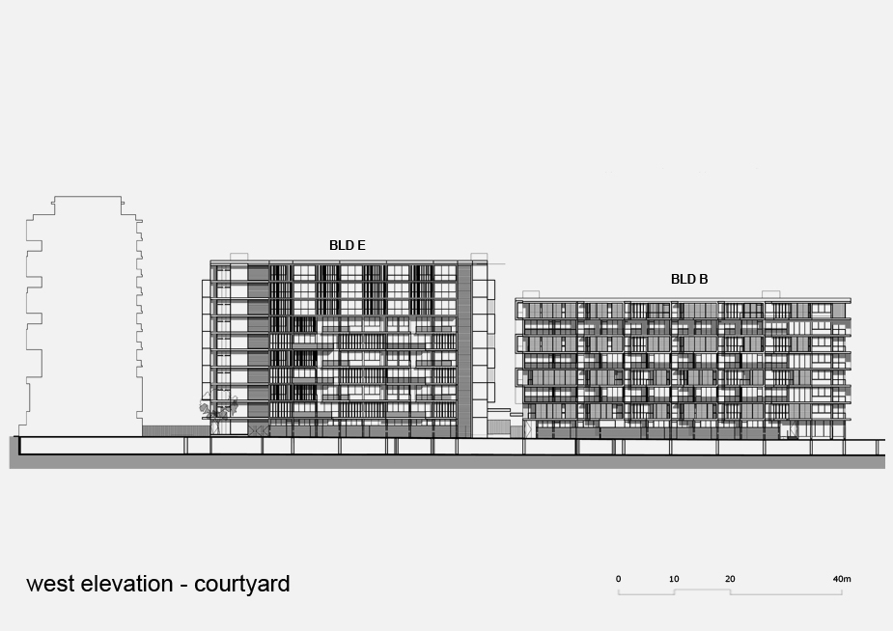
Related Projects
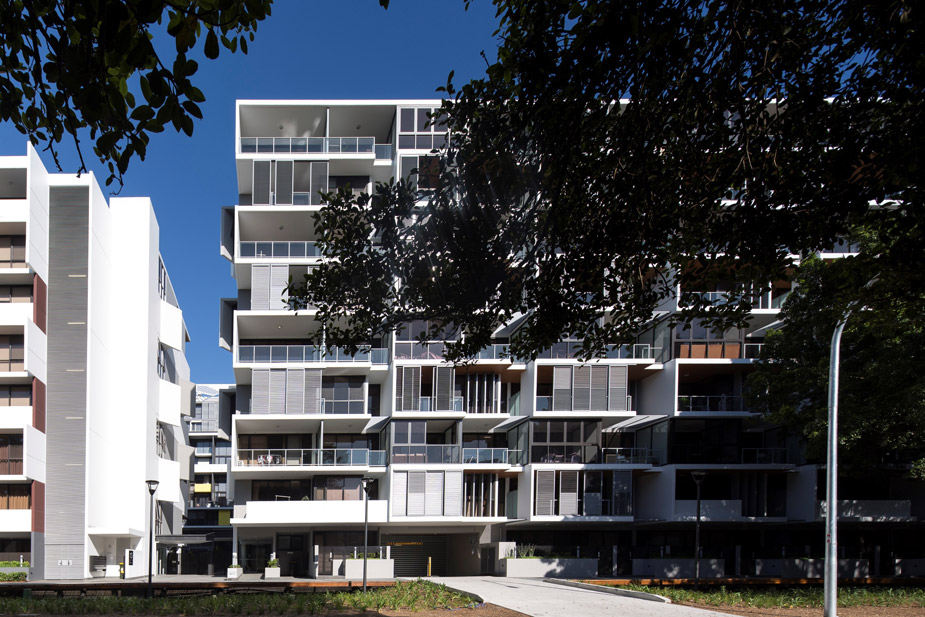
Grande – Emerald Park (Stage 5)
Grande is Stage 5 of the Emerald Park masterplan of the former Email industrial site that is situated on the western side of Joynton Avenue, between O’Dea Avenue and McPherson Lane, which includes a m…
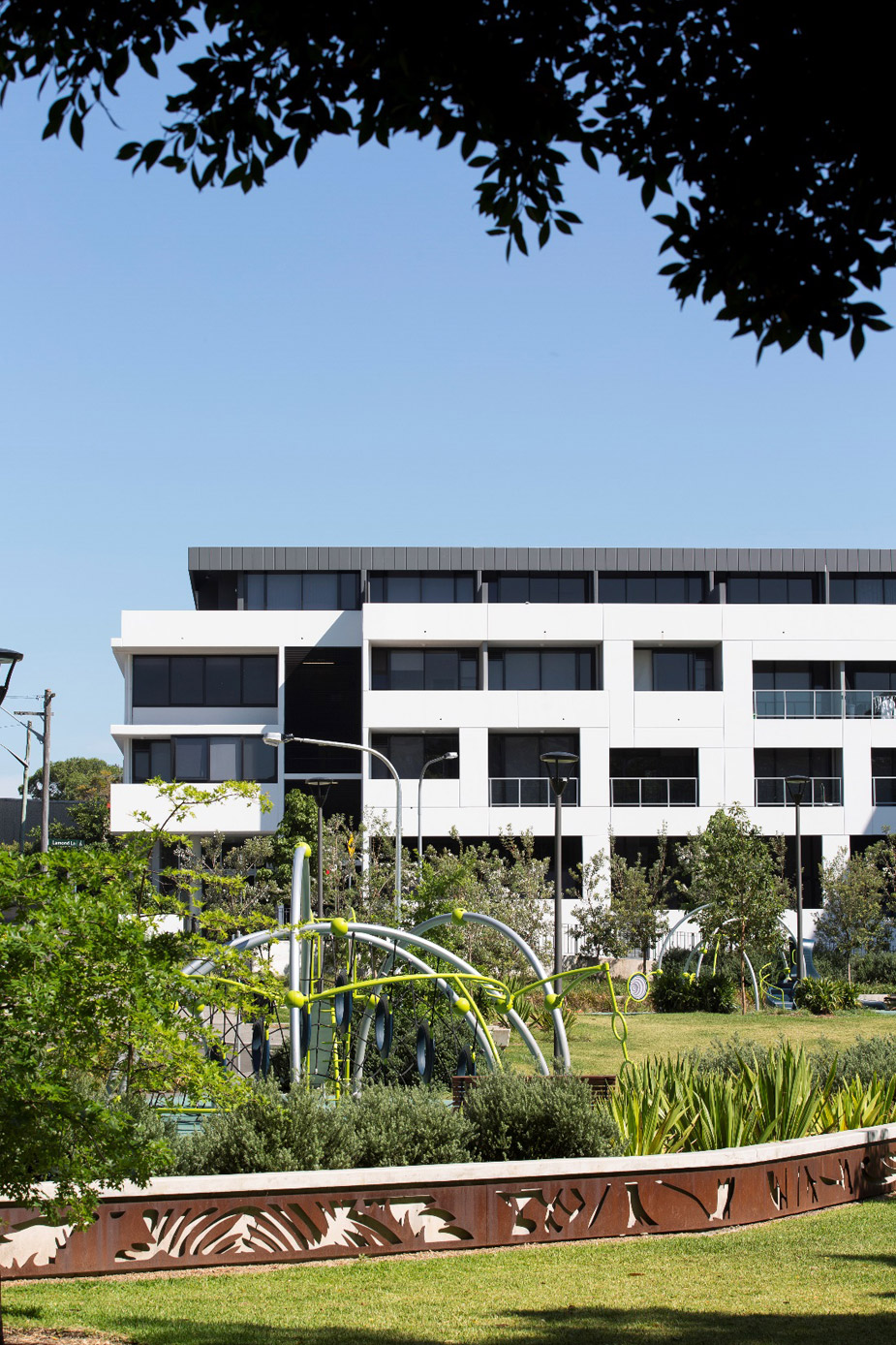
Parc – Emerald Park (Stage 3)
Campsie is an urban design study which re-considers the adequacy of current planning controls for a key site within the Campsie Town Centre. This study tested a number of built form options of increas…
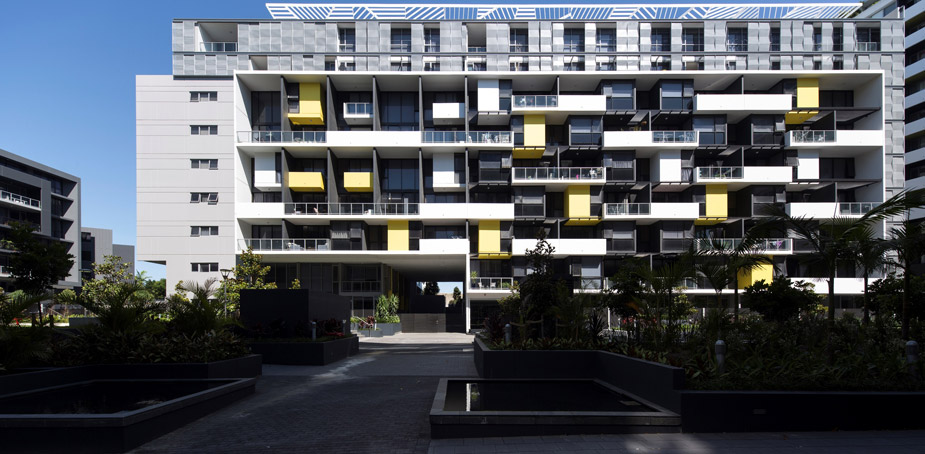
Eton – Emerald Park (Stage 2)
This residential development in Zetland is a part of the Emerald Park masterplan of the former Email industrial site that is situated on the western side of Joynton Avenue, between O’Dea Avenue and Mc…